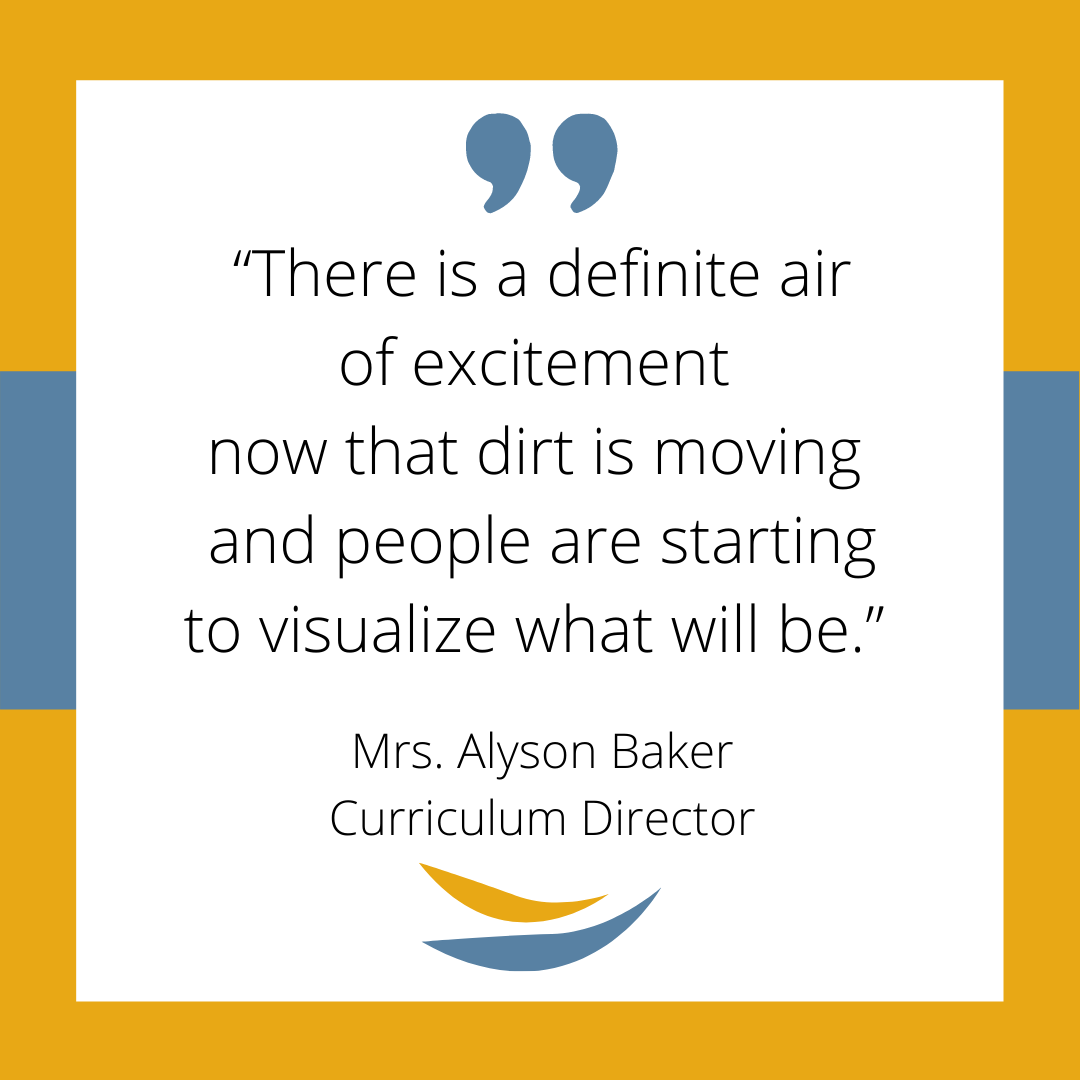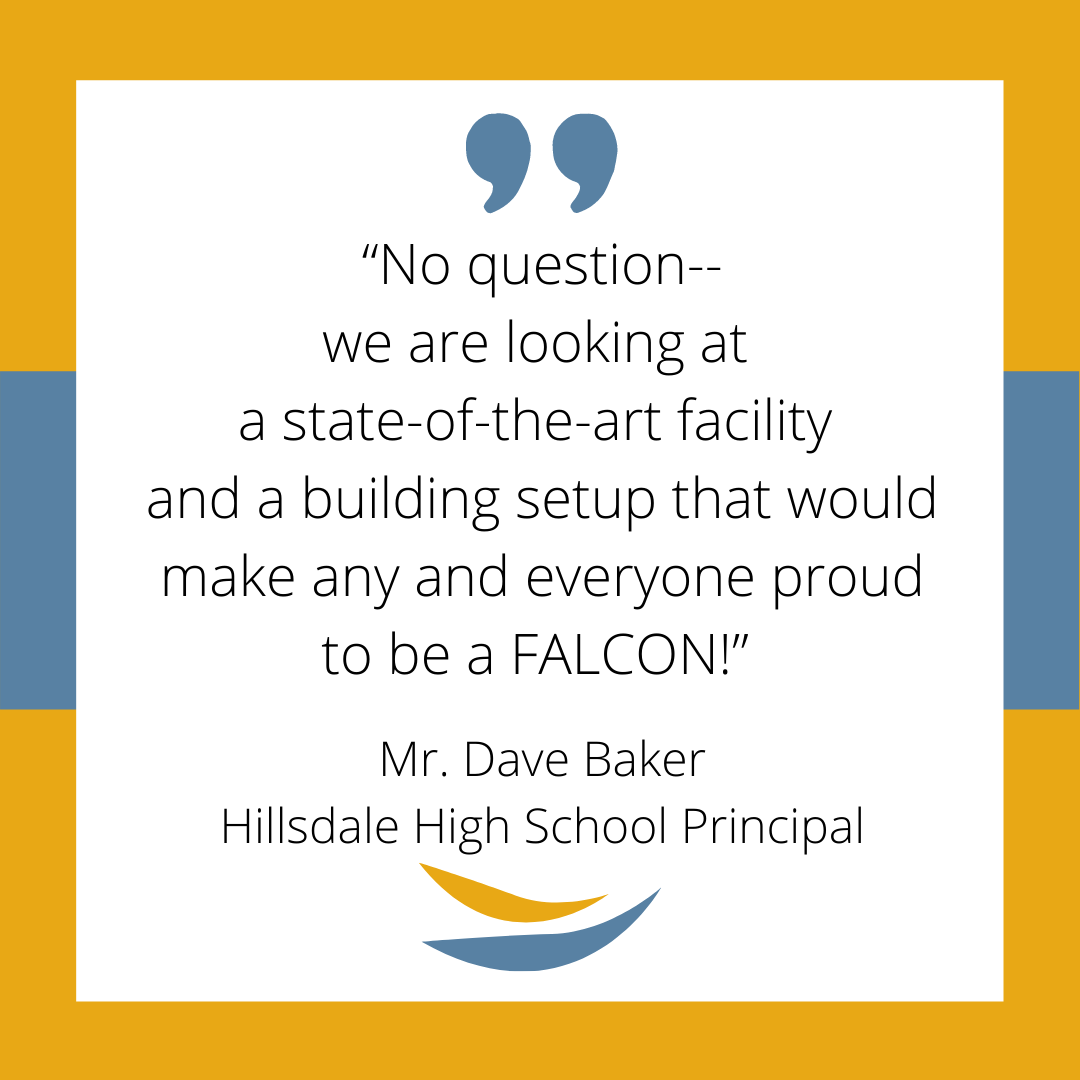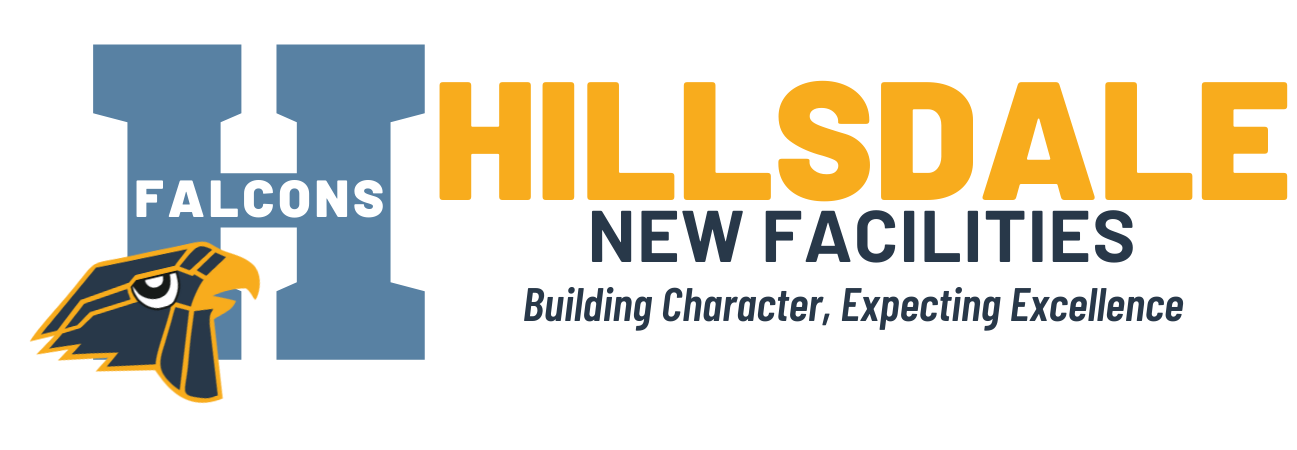.png)
JEROMESVILLE (10/23/20)--Hillsdale High School students walked the halls of the new PreK-12 building--virtually--last week as they attended a 3-D model walkthrough.
“The 3-D presentation look is incredible and really gives the viewers an excellent opportunity to see just what the building will soon be,” high school principal Mr. Dave Baker said.
Mr. Michael Myers, project manager for Fanning Howey, the architecture/engineering firm for the project, hosted a Zoom presentation for students on two separate occasions, once each for the gold and blue hybrid groups. The recording of the meeting can be found at the end of the article.
“Giving students a sense of ownership in their new building is very important,” Mr. Myers said. “We want students to know how valued they are by the Hillsdale community.
Mr. Doug Shonk, high school history teacher, suggested sharing the experience with students.
“I think it is important for our older students to be able to visualize why they are making sacrifices right now,” Curriculum Director Mrs. Alyson Baker said. “This viewing allows those who may not get to experience the new building an opportunity to understand how great it will be for the whole community.”
 Students viewed the presentation either in the auditorium or their classrooms.
Students viewed the presentation either in the auditorium or their classrooms.
“There is no question...they were completely absorbed for the full time. There wasn't a sound and all eyes were glued to the screen,” Mr. Baker said.
In his experience of sharing this stage of the building process, Mr. Myers has witnessed something similar.
“Presentations like this are just a lot of fun. The students’ enthusiasm is contagious,” he said.
An additional benefit of the presentation is that it gives students a glimpse into the possible careers available in the design industry, Mr. Myers said.
In addition to allowing students to view the building, the presentation included an overall view of the campus.
Combining the Zoom presentation with the initial site work that began at the beginning of October allows for a better appreciation of where the building and stadium will be located, Mr. Baker said.
“There is a definite air of excitement now that dirt is moving and people are starting to visualize what will be,” Mrs. Baker said.
The building will have two areas, covering both academics and events.
The academics segment of the building has a two-story layout and consists of two wings. The left wing will house grades 7 and 8 on the first floor and grades 9 through 12 on the second floor.
Preschool students and elementary students in kindergarten through second grade will be in classrooms on the first floor of the right wing, while those in third through sixth grades will be on the second floor.
 Also on the second floor is an Innovation Center that contains STEM Makerspace and Gifted studios and a combined high school and middle school Media Center.
Also on the second floor is an Innovation Center that contains STEM Makerspace and Gifted studios and a combined high school and middle school Media Center.
The Vocational Agricultural shop and classrooms are located elsewhere in the building. Their placement allows easy access to outside amenities, such as the greenhouse.
On the event side of the facility, there is an auditorium, music rooms and theater spaces, a main gymnasium, locker rooms, weight room, and a wrestling training space.
An auxiliary gymnasium, doubling as a storm shelter, will serve as a practice gym and provide community opportunities.
In addition to these two gyms, a third gym that is located centrally is accessible to both the academic and event spaces. It will serve as the elementary gym during the school day and as a middle school competition space or practice area for after-school hours.
Two cafeterias are included in the plan adjacent to both the academic and event spaces. The area also has a concession stand incorporated.
“No question - we are looking at a state-of-the-art facility and a building setup that would make any and everyone proud to be a FALCON!” Mr. Baker said.
The building is slated to open for the 2023-2024 school year.
Prior to the student presentation, faculty and staff were provided the same opportunity to view the model.




